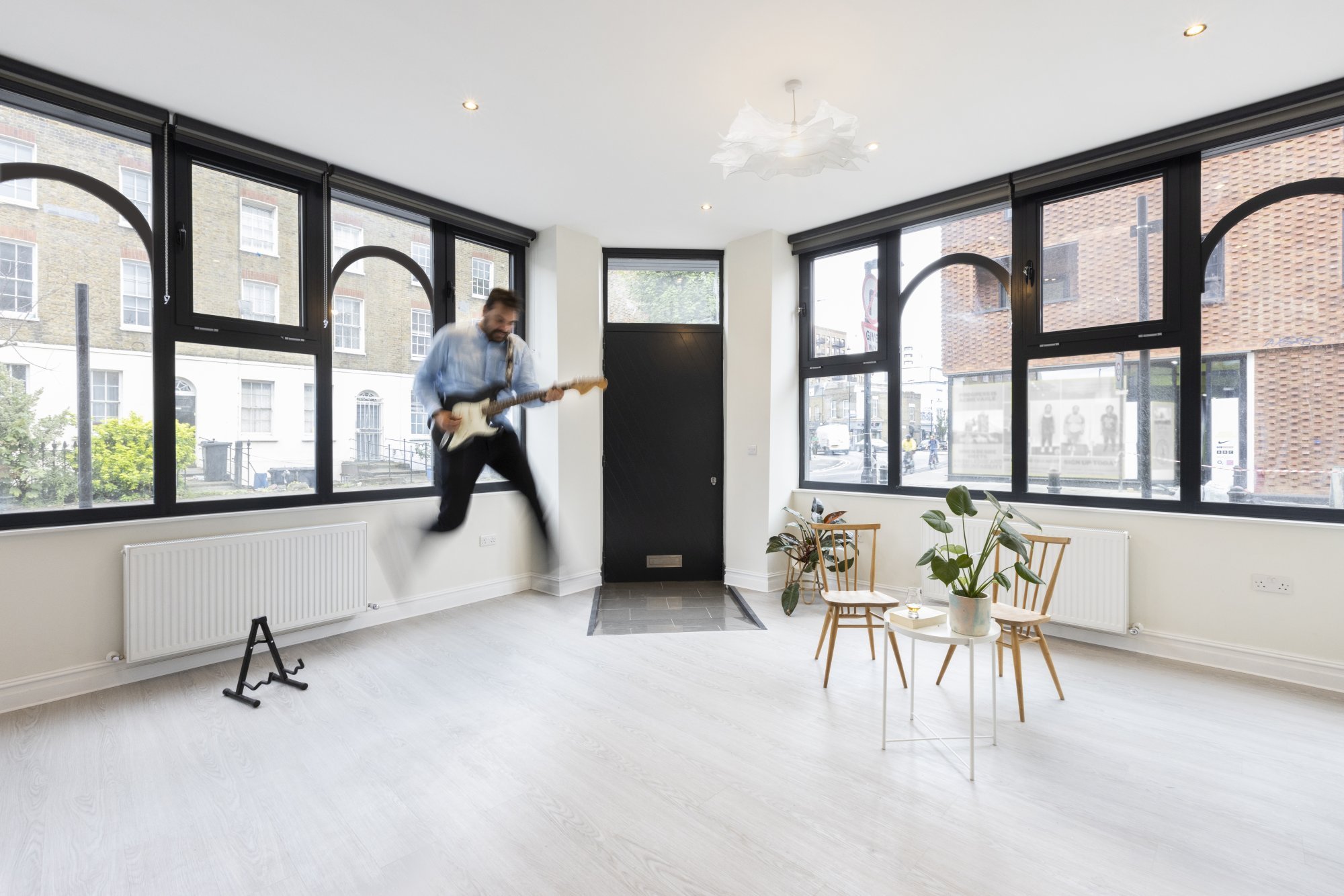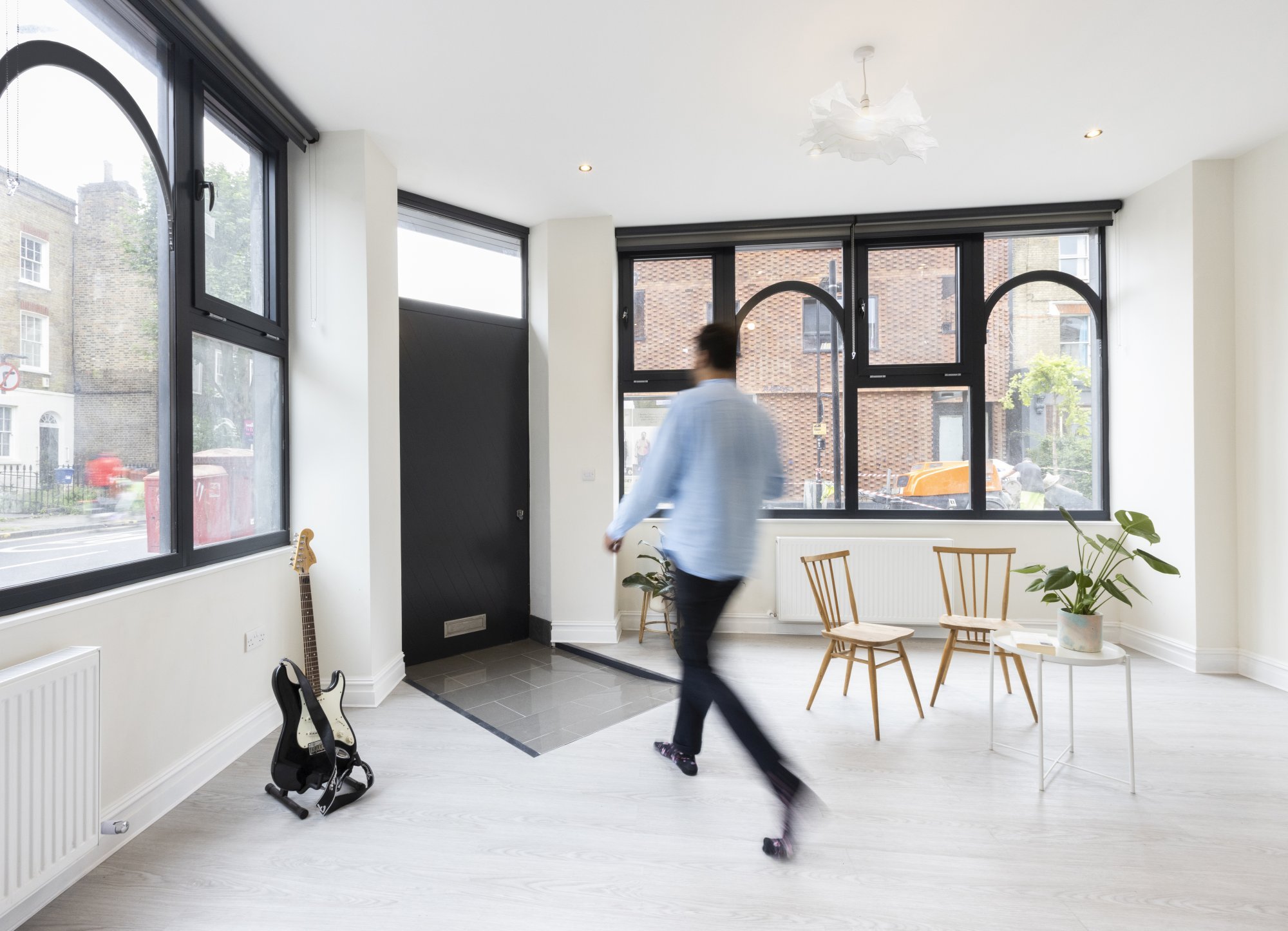
Dalston Lane Residence,
Hackney
The brief called for the conversion of a defunct betting shop into a ground floor flat. Central to the design challenge was transforming a glazed shopfront into the windows of a private residence. The goal was to maintain a connection with the street, while affording residents control over their own privacy and daylight.
Large floor to ceiling heights provided opportunities for ‘penthouse living’ on the ground floor - split levels and double height spaces. A careful replanning of the interior, including the adaptation of an existing reduced height cellar, allowed for the creation of a three bedroom apartment, exceeding the client’s initial appraisal of the unit.
A full height hallway opens up to a split level living area containing a kitchen diner at the upper level and a lounge room below. Three bedrooms are placed towards the rear of the unit, each with windows facing the neighbouring residential street.
A re-cladding of the exterior in blue gives the corner unit a strong identity, while paying homage to the architectural language of the adjacent shops. Aluminium framed windows followed the pattern and scale of those in the existing Victorian terrace. The combination of external and internal shutters allows the residents full control over their privacy, while also animating the street through movement and light.










