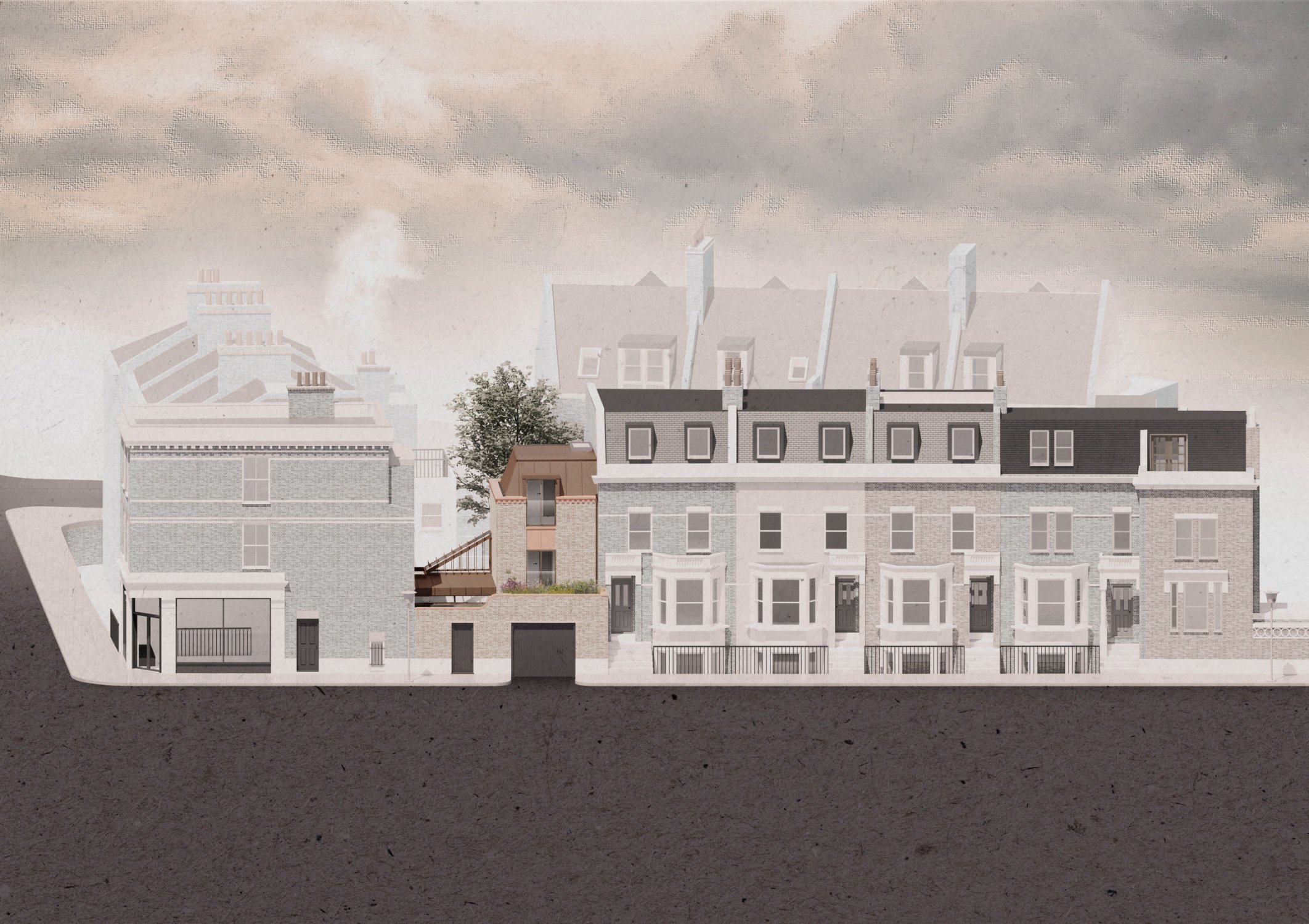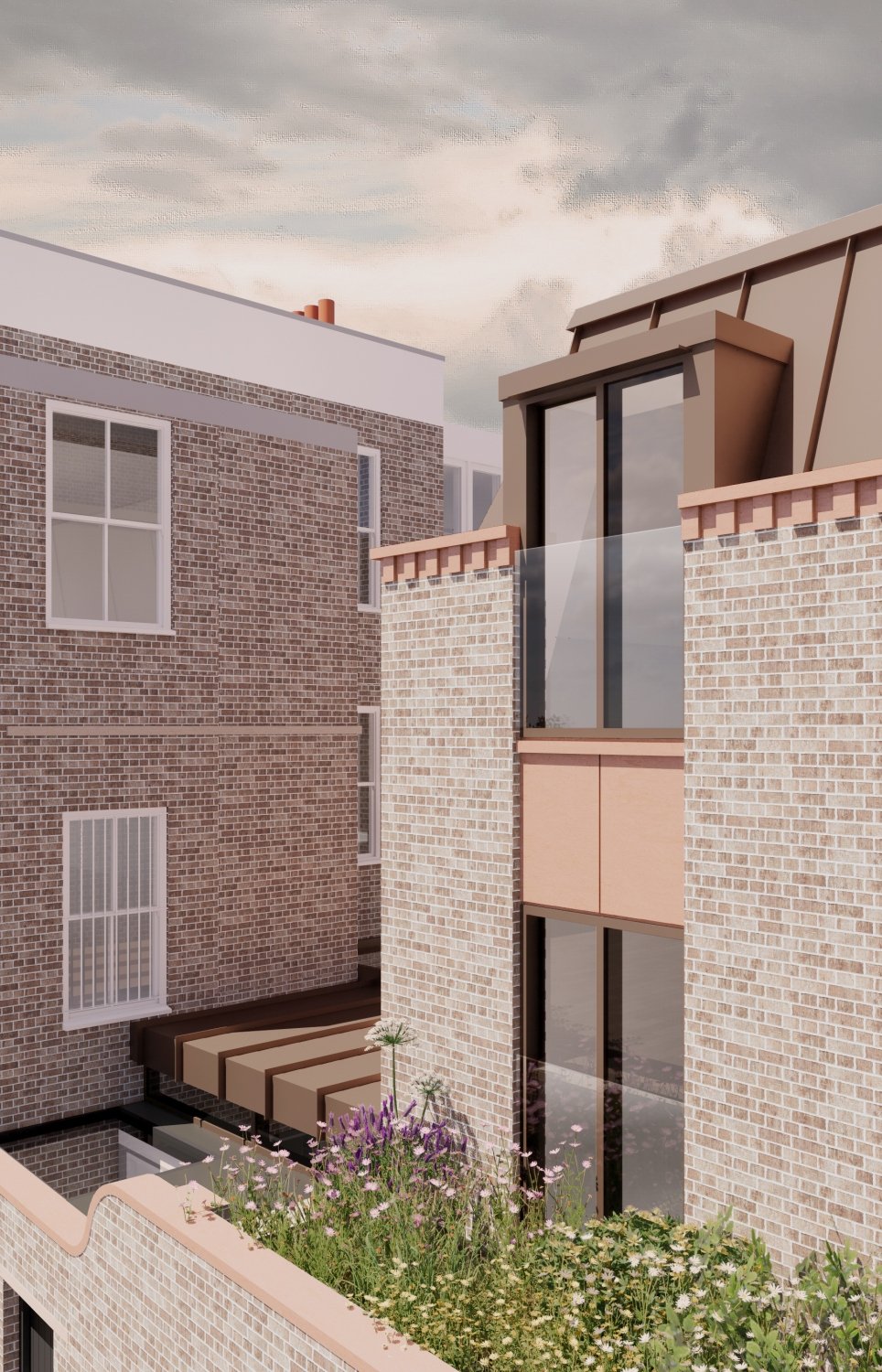
Chelsea Apartments
LOCATION Royal Borough of Kensington and Chelsea, London, UK.
BRIEF Conversion blending Victorian heritage with modern design.
STATUS Planning 2024.
We are revitalising a neglected corner building with a shop and a basement space in a Victorian terrace, transforming it into a bright, contemporary residence that thoughtfully respects its heritage.
Our design approach preserved key period features like the London stock brick and natural slate mansard roof while introducing modern elements, including anthracite-finished privacy fins and generously sized windows.
The result is a discreet yet elegant two-storey extension that complements the original architecture.
Bringing light into the sunken basement was central to the project. A skylight above the main staircase, a roof light over the basement courtyard, and full-height glass walls were all carefully incorporated to maximise natural light.
These features create a sense of openness and offer subtle views of the mature tree in the rear courtyard, connecting the indoor and outdoor spaces in a way that feels natural and calming.
The material palette was chosen with sensitivity to the property’s Victorian character. Reclaimed London stock bricks and details like Flemish bond brickwork along parapet walls pay homage to the building’s heritage, while modern glazing and anthracite finishes introduce a touch of contemporary refinement.
Privacy fins and clerestory windows were also added to maintain privacy while preserving the extension’s clean, understated look.
Throughout planning, we worked closely with conservation officers to ensure that every detail aligned with local heritage considerations.
A Daylight/Sunlight Assessment confirmed minimal impact on neighbouring properties, allowing the new design to sit comfortably within its surroundings. The finished residence is a light-filled, characterful space that bridges Victorian charm with considered, modern living




