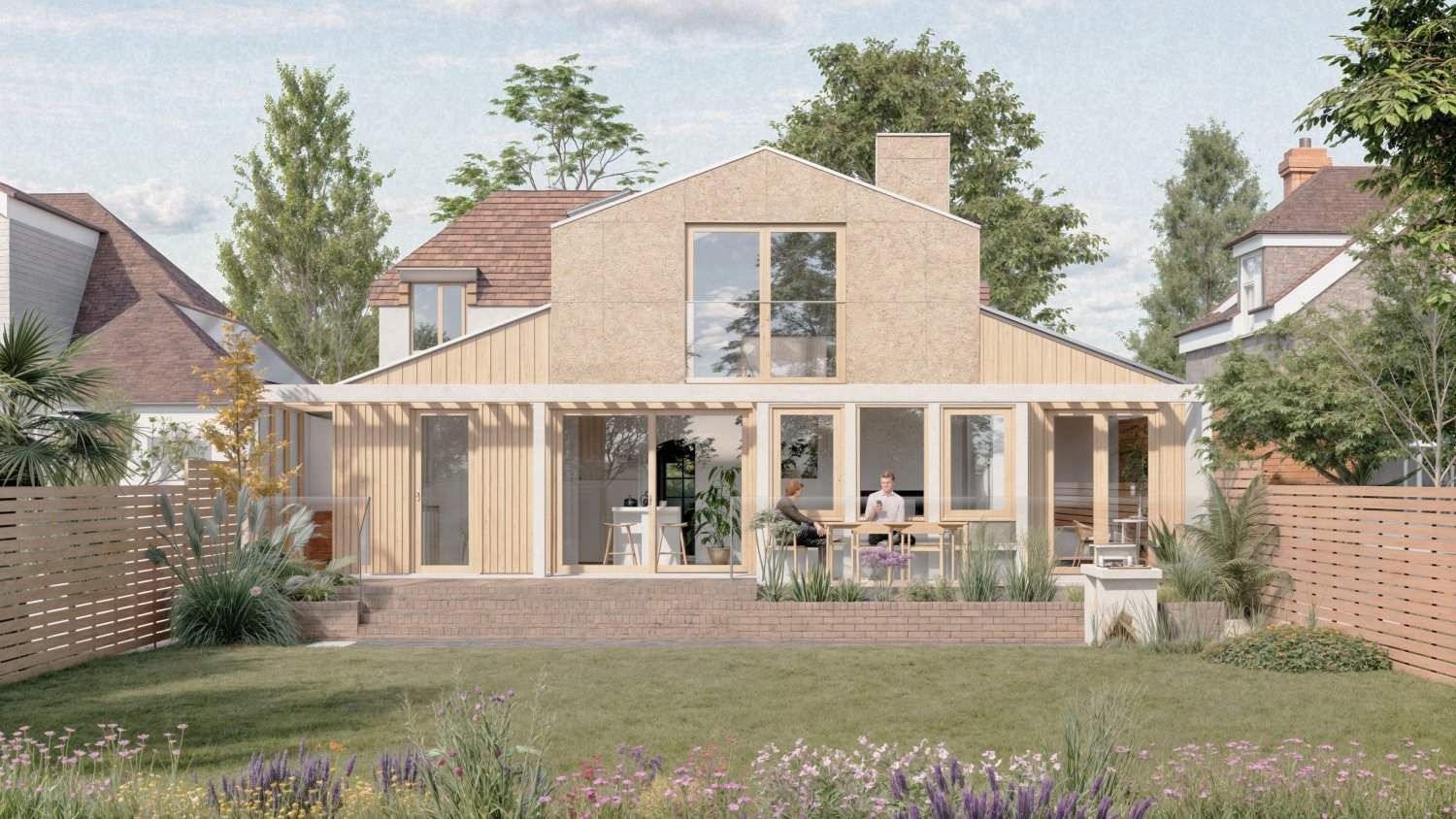
Warwick House
LOCATION Kenilworth, Warwickshire, UK.
BRIEF Rear garden extension, roof extension, new kitchen, living room, garden terrace, additional bedrooms.
STATUS Planning 2025.
The Warwick House is a substantial extension project that transforms a generous attic space into a new liveable storey, effectively doubling the property’s size. Located in a suburban neighbourhood, the rear and roof extensions elevate the detached bungalow to match the scale of its neighbouring homes.
The client’s brief prioritised making the most of the property’s long garden while incorporating sustainable design features. A key element of the design is a large brise-soleil, integrated into the building’s structure to provide shading during peak summer sunlight. Beneath this feature, a projecting bay window creates an ideal nook for a family dining table, fostering a stronger connection to the outdoors while flooding the space with natural light.
The exterior design uses contemporary timber batten rainscreen and timber-framed construction techniques, ensuring the building blends with its garden surroundings while promoting carbon sequestration. To differentiate the design from conventional trends, anthracite grey windows and white painted render were deliberately avoided. Instead, a tonal palette was selected for the exterior, adding rich character to the entirely new rear façade while creating a deliberate contrast with the materials of the original building.
Inside, the new first-floor level features a master bedroom with a grand Juliet balcony overlooking the garden, providing a tranquil space for enjoying views of the landscape.
The bedroom doubles as a mezzanine, overlooking the kitchen and dining area below. This design creates dramatic double-height volumes topped with openable roof-lights, allowing natural light and ventilation to flood deep into the ground floor.
The raised patio acts as a transitional space between the house and the garden. Defined by a brickwork "carpet," it contrasts with the wilder garden beyond and serves as an outdoor entertainment area, complete with a BBQ pit and ample seating.
Terraced planters gently step down from the patio to the lawn, enhancing the flow between the built environment and the natural landscape.





