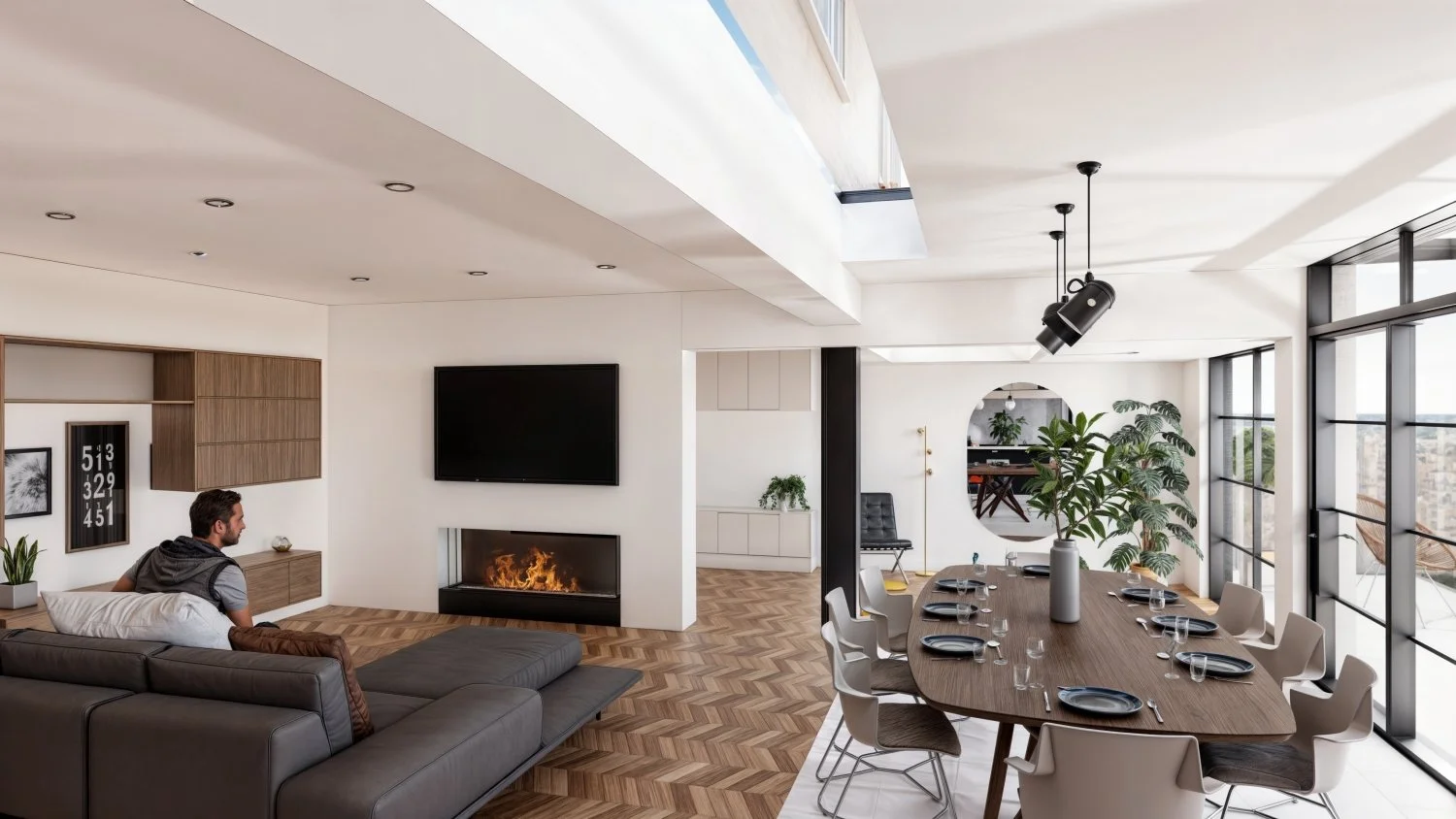
Weybridge House
LOCATION Weybridge, Surrey, UK.
BRIEF 2 storey rear garden extension, new kitchen and living room, additional bedrooms.
STATUS Planning 2025.
The Weybridge House is an innovative full-house refurbishment and extension designed for a young family of five. Nestled beside Broad Water Lake in Surrey, the fully detached home is located in a sought-after area known for its leafy suburban charm and excellent commuter links to London. Once a vibrant boom-town during the modernist era of the 1960s, the neighbourhood retains much of its desirable character.
The upper-storey extensions are divided into four distinct zones, each thoughtfully designed to enhance the home's form and function. A pitched roof extension rises above an existing ground-floor wing, separated from two other first-floor additions by a flat roof and a substantial roof-light set close to the original structure.
This design choice not only supports the rainwater management strategy but also reduces the visual bulk of the development, allowing glimpses of the original building line and roof to remain visible. The skillion roof of the master bedroom complements these zones, while a lean-to side extension above a reduced garage adds further dimension to the design.
Throughout the planning process, careful attention was given to the scale and massing of the extensions to ensure a balanced relationship with neighbouring properties. Privacy was a key consideration, with upper-storey bathroom windows featuring additional screens to enhance comfort for all parties.
A charred timber rainscreen binds together the fragmented upper-storey extensions, creating a cohesive visual datum. Beneath this, a deep soldier course of brickwork and aluminium copings form clean, unbroken lines, providing a sharp contrast to the lighter tones above.
At the base of the building, heavy reddish brickwork nods to the materiality of the original structure, anchoring the home with a sense of permanence. The use of white render adds a contemporary touch, reflecting light deep into the ground-floor living spaces and softening the transition between old and new.
Crittall-style windows and doors, requested by the clients, are featured prominently throughout the development. Their bold, dark frames lend a luxurious yet timeless quality to the home, harmonising with both the traditional and modern elements of the design.
The Weybridge House is a carefully balanced composition that honours its heritage while embracing modernity. Every detail, from the materials to the massing, contributes to a home that is both functional and beautiful, perfectly suited to its picturesque setting.




